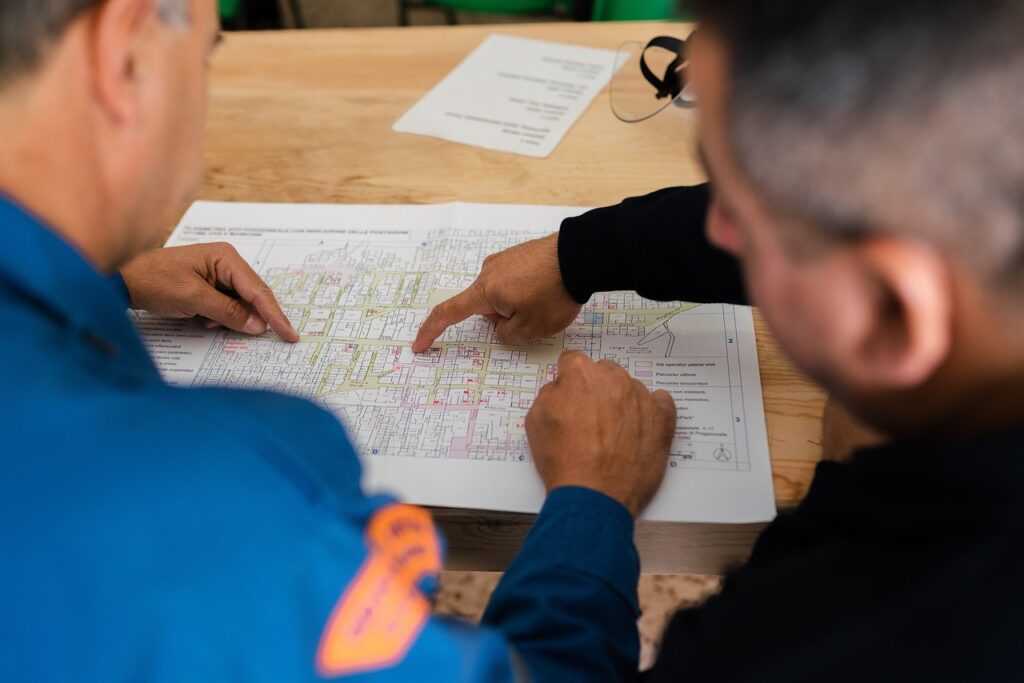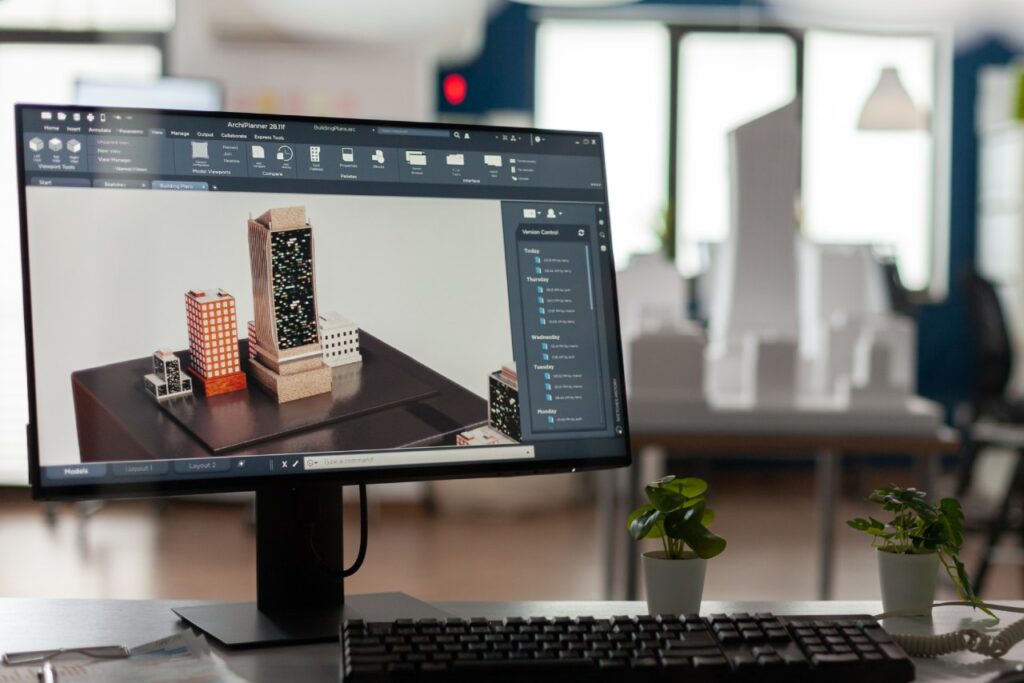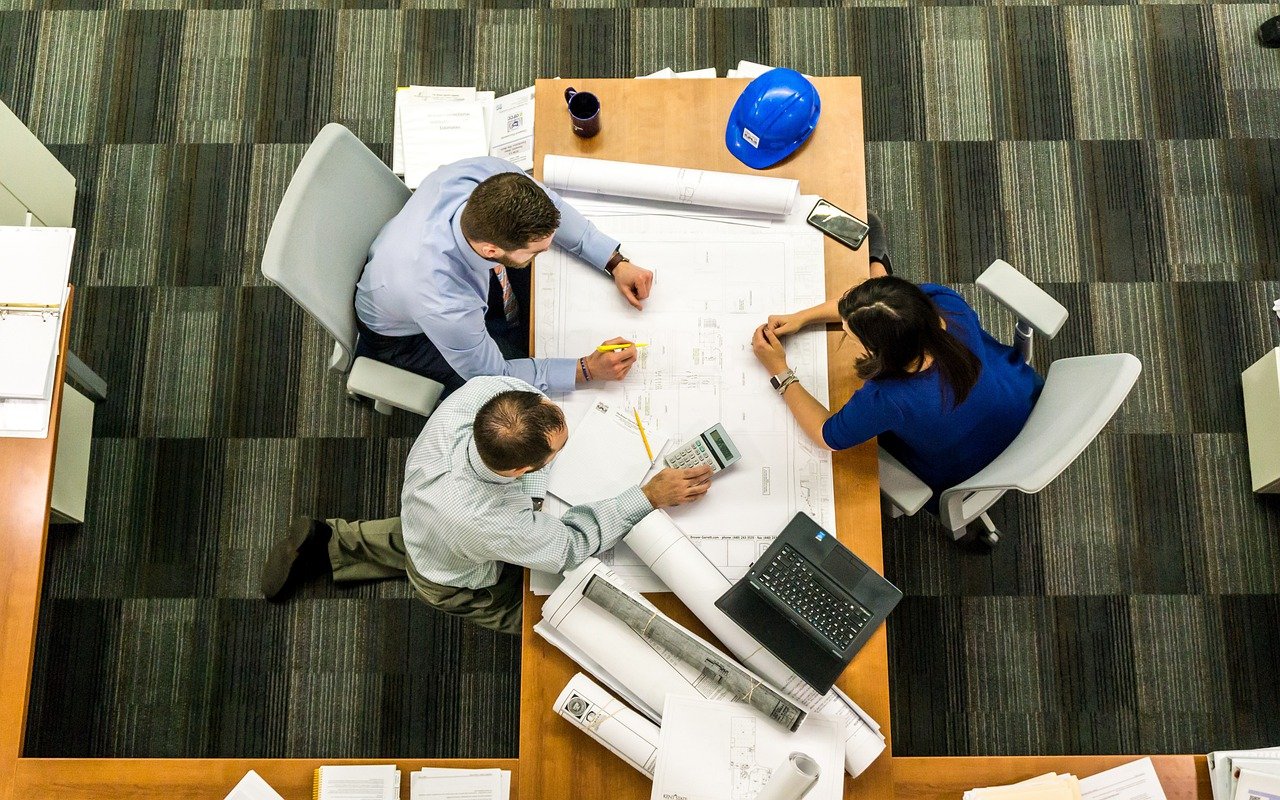Engineering/Pre-Engineering Buildings

Our Expertise in PEB Structure (Pre Engineered Buildings)
Urbanfeat core competence in multi-disciplinary projects wherein we design and deliver industrial plants and factories etc.
We are quick at adapting new technology into our culture. One such innovation in the field of construction is Prefabricated structures. Prefabricated structures are lightweight, durable, economical, relocatable & energy efficient, thus these buildings are in huge demand and have been favored as an alternative to conventional buildings. Sturdy construction & innovative design makes these buildings earthquake-resistant, leakproof & able to withstand any adverse conditions without compromising on building aesthetics.
Pre-engineered building (PEB) structures are prefabricated building design systems that are manufactured in a factory and then assembled on-site. These buildings are designed using advanced computer software and are made of high-quality steel and other durable materials. PEB structures are known for their speed of construction, cost-effectiveness, and durability and are the best way of construction for schools and offices. As these ensure sturdy construction in a timely manner.
When it comes to PEB structures, it is important to choose an ISO-certified construction company because it ensures that the company follows international standards for quality and safety. An ISO-certified company is also more likely to use high-quality materials and employ skilled workers, which leads to a higher-quality finished product. Furthermore, an ISO-certified company is more likely to provide a warranty on its work, which gives the customer added peace of mind. In short, choosing an ISO-certified construction company for your pre-engineered building design ensures that you get a high-quality, durable, and safe building that is built to last.
Urbanfeat Constructions excels in pre-engineered building construction in Uttar Pradesh, India. We are experts in the field and are known for our high-quality work and attention to detail. We also specialize in the construction of PEB frames, pre-engineered steel buildings, framing, metal buildings, and single-slope structures. Our team is highly skilled and experienced and makes use of state-of-the-art technology and equipment to ensure that every project is completed to the highest standard. We take great pride in our work and are committed to delivering projects on time and within budget making us a reliable and trustworthy company that consistently delivers exceptional results. We are a top choice for anyone looking for pre-engineered building construction in Uttar Pradesh, India.

Highly qualified and skilled personnel
The team we have consists of highly skilled and experienced construction professionals who are adept at using the latest construction software and techniques.
Latest Civil Engineering Software
for Architect & Design
Urbanfeat Constructions team is well-equipped with the latest techniques and software for all design and construction needs. Our experts are well-versed in the construction of dream houses, offices, and business structures. We utilize the latest technology to ensure that every project is completed to the highest standard. Our commitment is your satisfaction, we strive to meet your expectations and exceed them. With Urbanfeat Constructions, you can be sure that you are getting the best quality construction and service.

Type of Technologies & Software We use!
AutoCAD is a versatile software that architects, engineers, and construction professionals use to create detailed 2D and 3D drawings. The software enables users to design technical drawings and plans for a wide range of projects, including buildings, bridges and infrastructure. With AutoCAD, users can create precise drawings and use tools for editing, dimensioning, and annotating. It also allows for the creation of a variety of drawings, such as detailed architectural drawings, floor plans, and elevations, and detailed engineering drawings, like electrical and mechanical schematics. 3D renderings, which can create realistic images of buildings and other structures, can also be created using AutoCAD.
Urbanfeat Constructions experts utilize the latest version of AutoCAD software, which includes new features such as 3D tools, improved collaboration capabilities, and enhanced performance. This latest version allows our experts to create detailed and accurate drawings faster. Consequently, it enables us to deliver construction projects on time and within budget. Furthermore, it helps our team to create realistic images of the building and structures for visualization and communication with clients creating a much more precise presentation of the site.
At Urbanfeat Constructions, we use STAAD Pro – a structural analysis and design software – to create detailed models of RCC buildings, analyze their behaviour under different load conditions and optimize the design for strength and stability. Our experts are proficient in the latest version of STAAD Pro, which includes advanced features such as improved load patterns, enhanced 3D modelling and more advanced analysis techniques. Analysis and designing of RCC buildings using STAAD Pro are quite quick and accurate, ensuring on-time and within-budget delivery of construction projects. We also use the updated version to create detailed models of buildings for visualization and communication with clients, ensuring their complete satisfaction with the final product.
MX Q-Road is software that is used for the design and analysis of roads and highways. It is a powerful tool that allows engineers and construction professionals to create detailed models of roadways, analyze the behaviour of those roadways under various load conditions, and optimize the road and highway designs for strength and stability. Urbanfeat Constructions utilizes MX Q-Road to design and analyze the roads and highways using Indian codes like IRC and MORTH.
Our experts at Urbanfeat Constructions are well-versed in the latest version of MX Q-Road software. This version includes new features such as improved load patterns, enhanced 3D modelling capabilities, and advanced analysis techniques. With this latest version, our experts can analyze and design roads and highways faster and more accurately than ever before. This helps us to deliver construction projects on time and within budget, ensuring that our clients receive the highest quality of work. Additionally, our team can also use the updated version to create detailed models of the roadways and structures, which can be helpful for visualization and communication with the clients, making sure that the end product is exactly what they were looking for.
Our Expert Team
You can use these sections to highlight the features of heading. Use these paragraphs to focus on the topic you want. Make sure you keep it short, attractive.

Architect

Construction Supervisor

